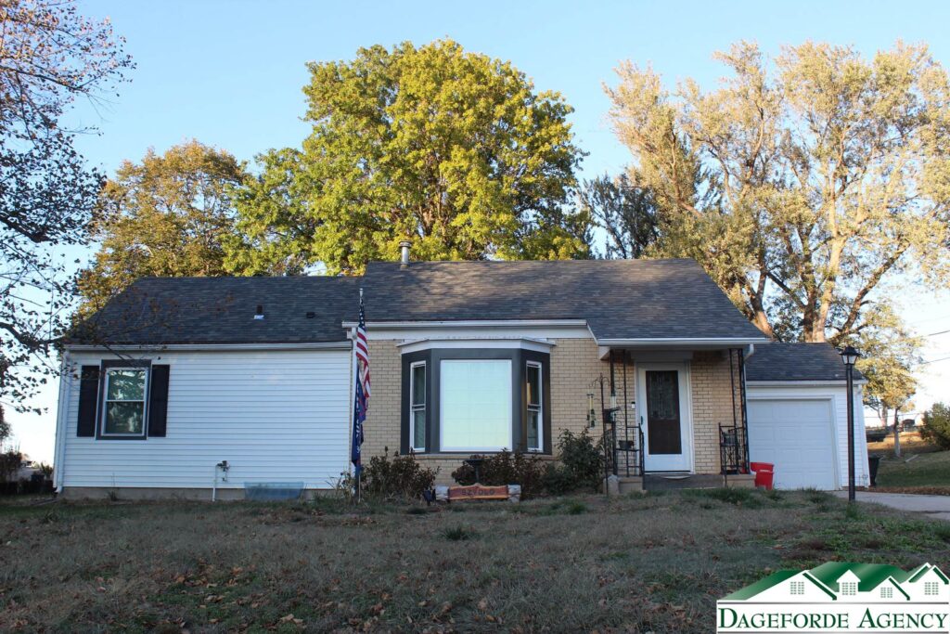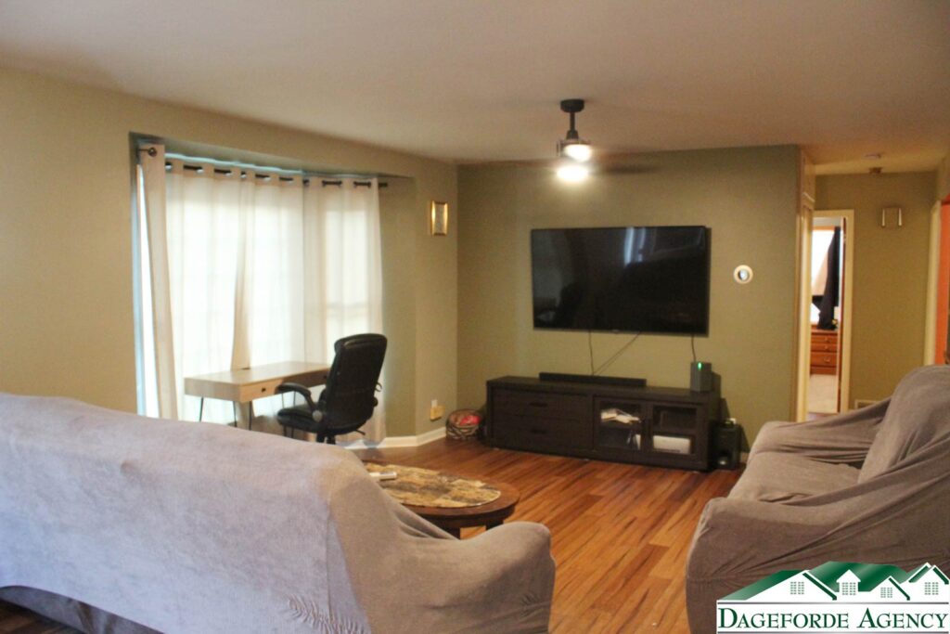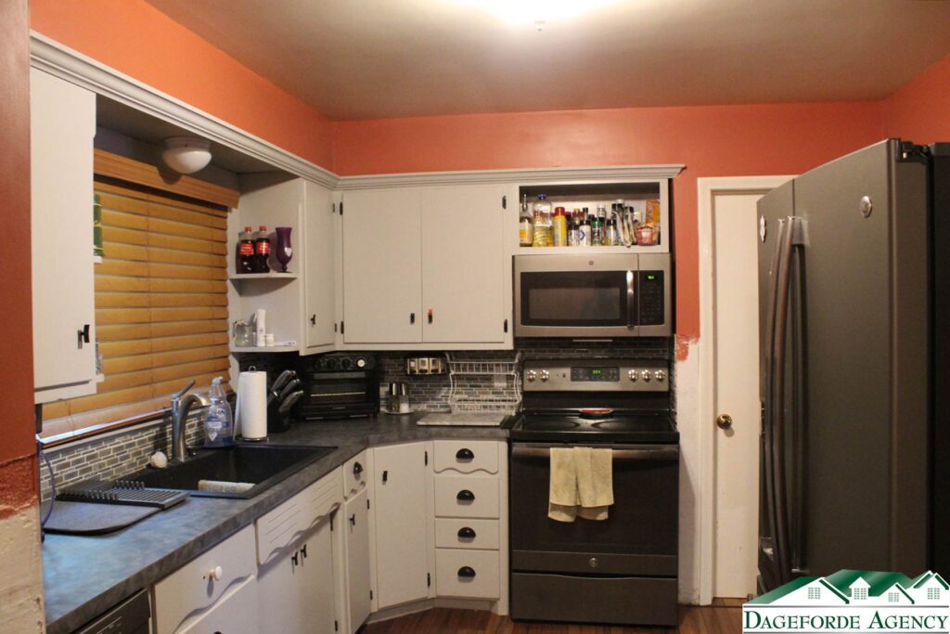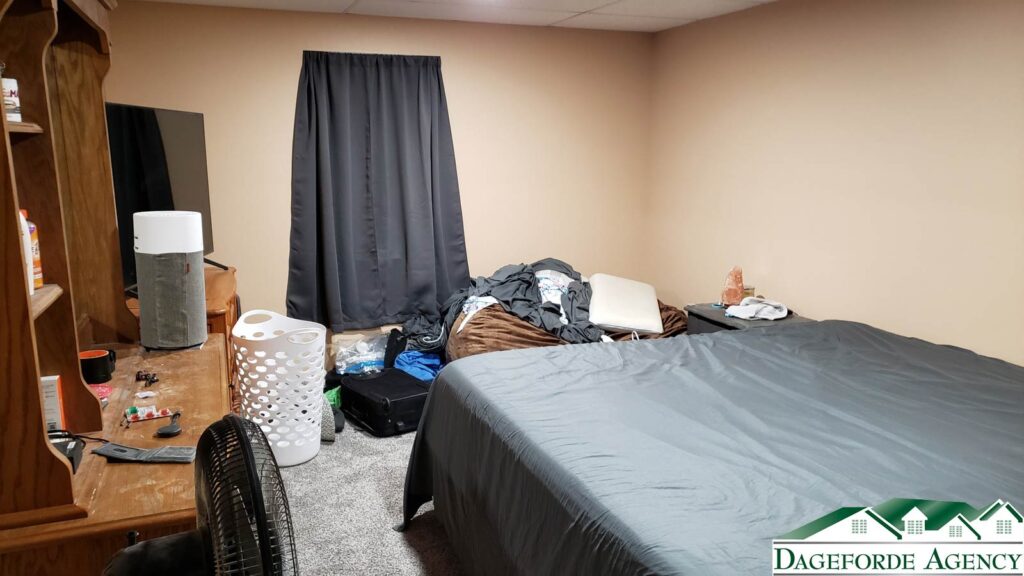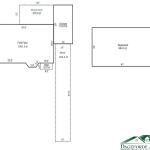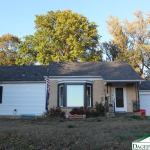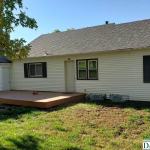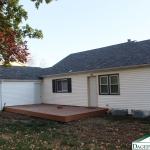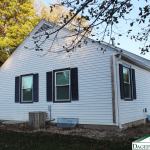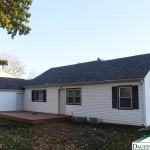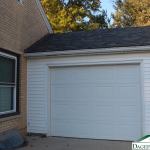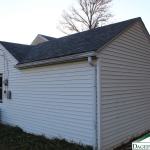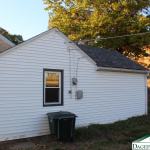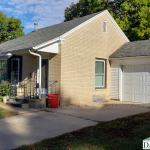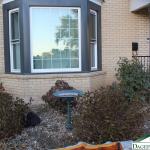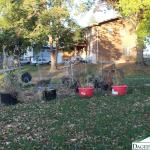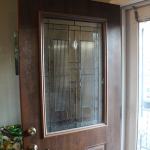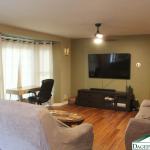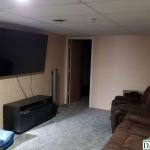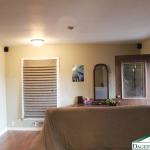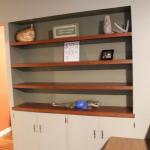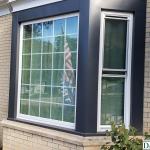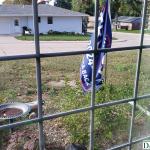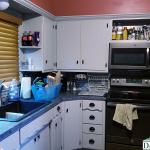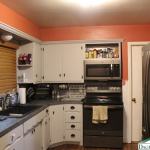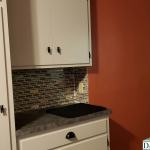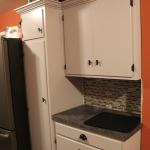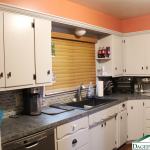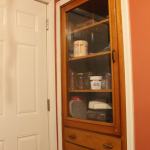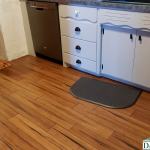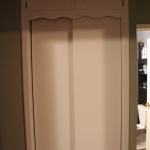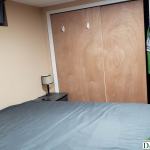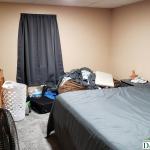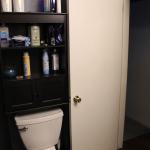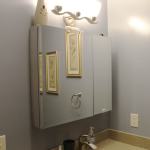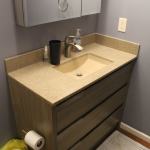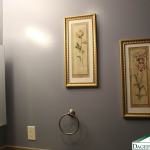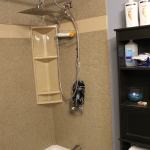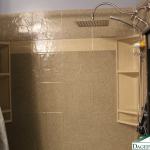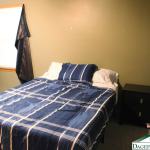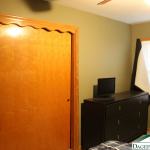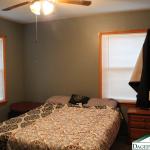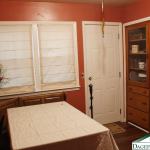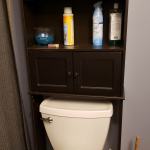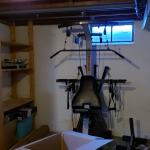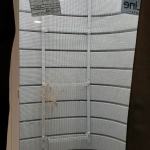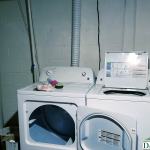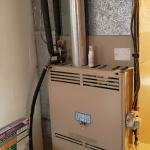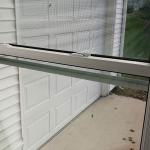$140,000 – SOLD
2022 Taxes : $1339.42
Contact us today to find out more!
Move-in Ready easily describes this 1,002 sq ft, 3 bedroom and 1 ¾ bathrooms home at 516 Charles Road in Hebron! Located on a large corner lot on Charles Road and Belmont Avenue, this vinyl sided home with single car garage is ready for your family! Check out the details and pictures on this property and then give Mark Craig, broker a call at 402-768-3335 (cell) or 402-768-6414 (office) to arrange a showing!
As you pull up to the property, you’ll love the bay window on the front of the house. The corner lot has a beautiful mature tree and a well started lawn. A container garden has been started on the west side of the house. Beneath the bay windows, there is a rose and flowering plant garden for those with a green thumb. Off-street parking in front of the single car garage is available. An automatic garage door opener allows you to pull into the garage and unload groceries and kids directly into the house, out of the weather!
As you enter the home, the front wooden door has double locks and includes a crystal-like glass inset. The living room is a spacious 13 X 22’ with a beautiful bay window for wonderful natural light in the home. Laminate flooring in the living area provides options for easy clean-up, or to add a complementary rug. Built in open shelves and also lower cupboards provide plenty of space to display pictures and knick-knacks with lots of extra storage. A ceiling fan in the living room keeps the air moving year around.
Immediately off the living room, and also directly in from the single garage, is an updated kitchen with white cupboards and gray tiled backsplash to match the countertop. Built-in stove and microwave along with a French Door Refrigerator can be negotiated on the purchase offer. Laminate flooring has also been installed in the kitchen and the 9’ x 9’ eat-in dining nook with table and benches. The dining nook has a door leading out onto the 276 sq ft raised wooden deck, making easy access for grilling and entertaining. Both the dining nook and kitchen have extra storage for pantry and kitchen items.
The main floor bedrooms are large and airy with double bypass sliding doors for closets. The southwest bedroom measures 11’ X 10.4’ and the northwest bedroom measures 9.9’ X 14.5’. Both rooms are carpeted. Both rooms have been updated with paint and have combined light/ceiling fan fixtures.
The main floor bathroom, 7.4’ X 7.19’, has been recently updated with paint, fixtures, laminate floor, and lighting, with contemporary gray colors. The rainforest shower head, hand-held shower, and deep soaker tub is a great feature of this bathroom. Multiple areas of built-in storage.
Steps from the garage or the kitchen lead to the basement. The family room is 18.5’ X 11’ and is perfect for hanging your T.V. or gaming stating and hanging out in your favorite sofa or reclining chair. Storage has been added underneath the steps, including shelving and closet. Off the family room is a 12.77’ X 15.19’ laundry room which hosts washer/dryer, water heater, furnace, and storage shelves.
The basement bedroom is 10.5’ X 16.6’ square feet and includes a newly installed egress window to the outside for safety. Double bypass sliding door closet.
The basement bedroom is adjacent to a ¾ bath that is 6.9’ X 4’ feet and includes a shower, toilet, and sink.
This home includes garage door opener and keypads, smoke detectors and carbon dioxide alarms, gas forced air furnace with humidifier, and central air conditioning. The roof was replaced 3 years ago with asphalt shingles. Water heater installed in 2019. Underground sprinkler system with back-flow prevention system. House was built in 1958.
Call Mark Craig, real estate broker at Dageforde Agency at 402-768-6414 or 402-768-3335 (cell phone) to schedule a tour of this property.

